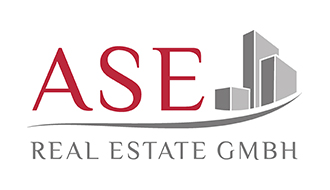Paul-Flechsig-Str. 11 in Leipzig
Construction of an exclusive apartment building by ASE with 28 residential units and underground parking in the south of Leipzig.
The new building is being built in the former Park-Klinikum Dösen and represents a continuation of the building’s orientation towards Parkstadt.
The building is given a varied, dynamic facade design with the incorporation of modern and classic elements. It has two stairways, two elevators and an entrance to the underground car park with barrier-free parking spaces.
Access to the residential units on the ground floor is also barrier-free.
To the south of the building there is an orchard meadow with a large tree population. The generous loggias of the new building are accordingly arranged facing south.
The alternating sloping loggias create an interplay of light and shadow, which is completed by the floor-to-ceiling glazing.
| Property size: | 2.468 m² |
| Total rentable area: | 3.795,63 m² |
| Apartment Units: | 28 (104 to 186 m² of living space) |
| Underground parking spaces: | 28 |
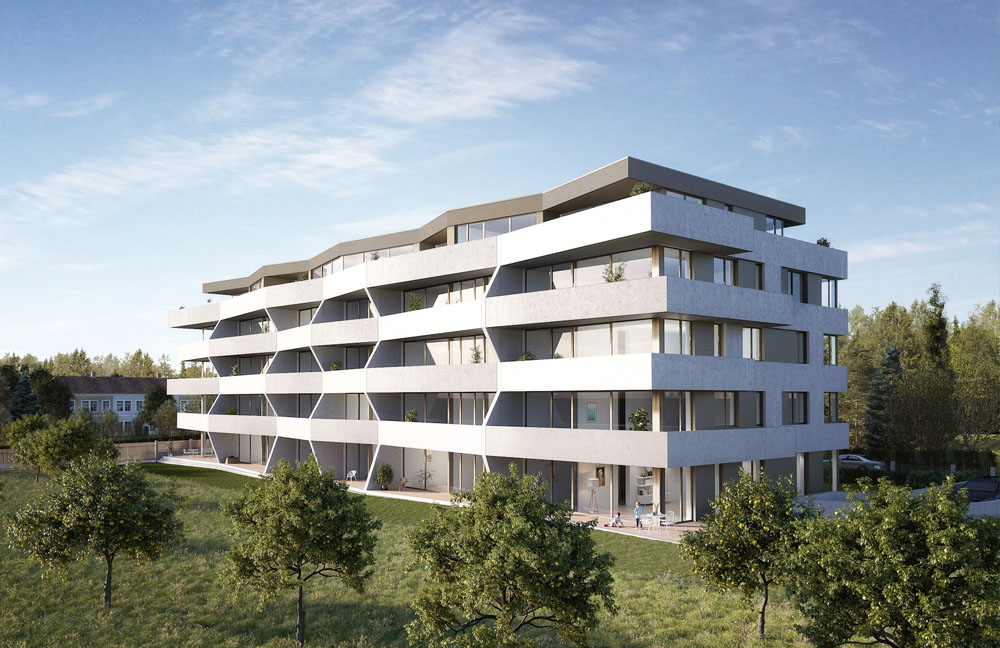
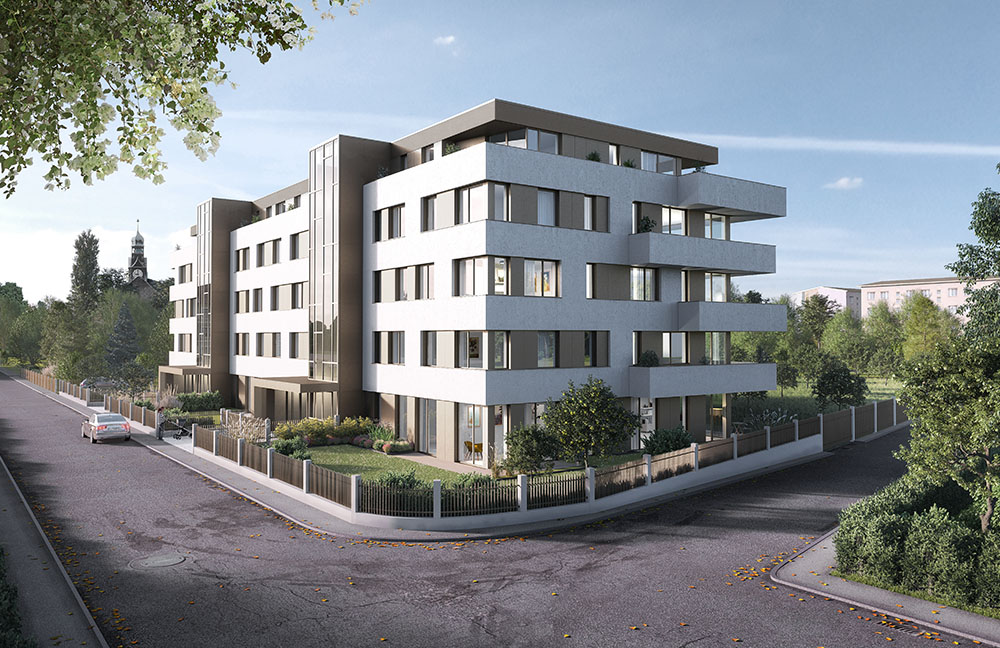
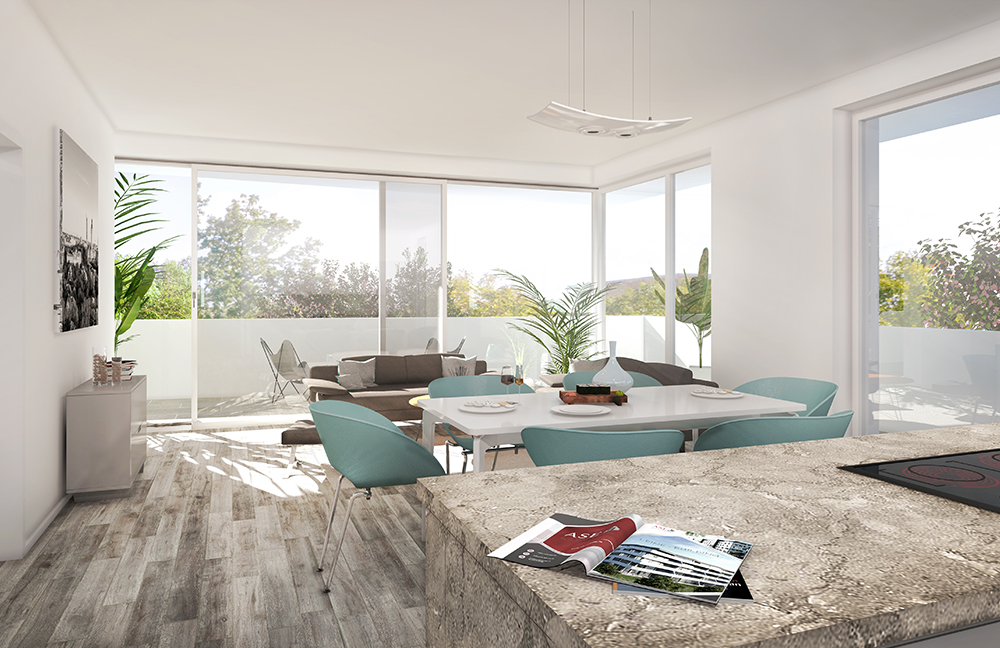
Visualisierung Wohnen
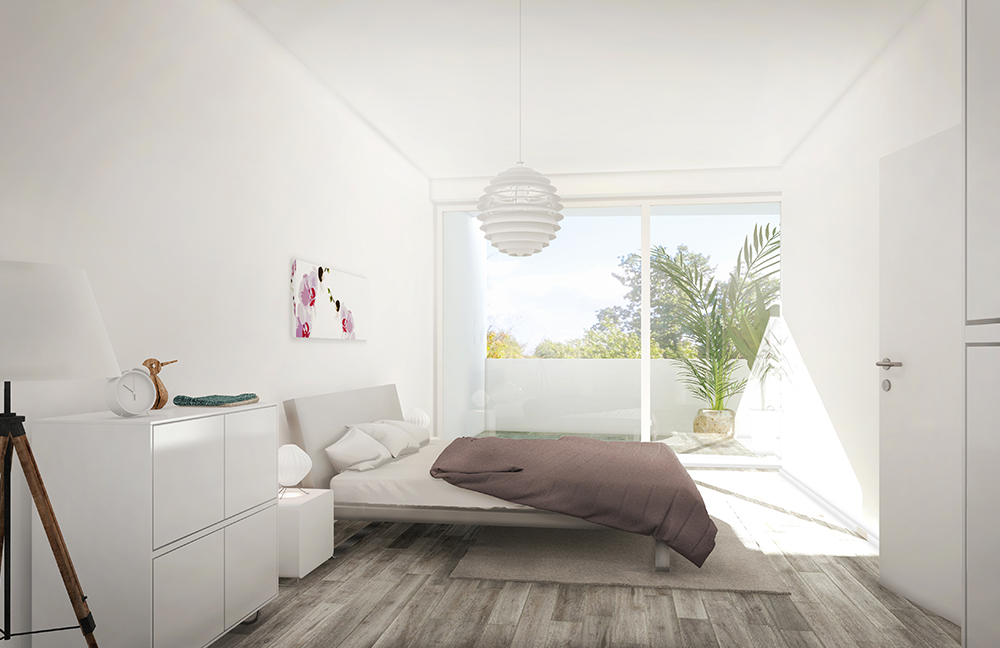
Visualisierung Schlafen
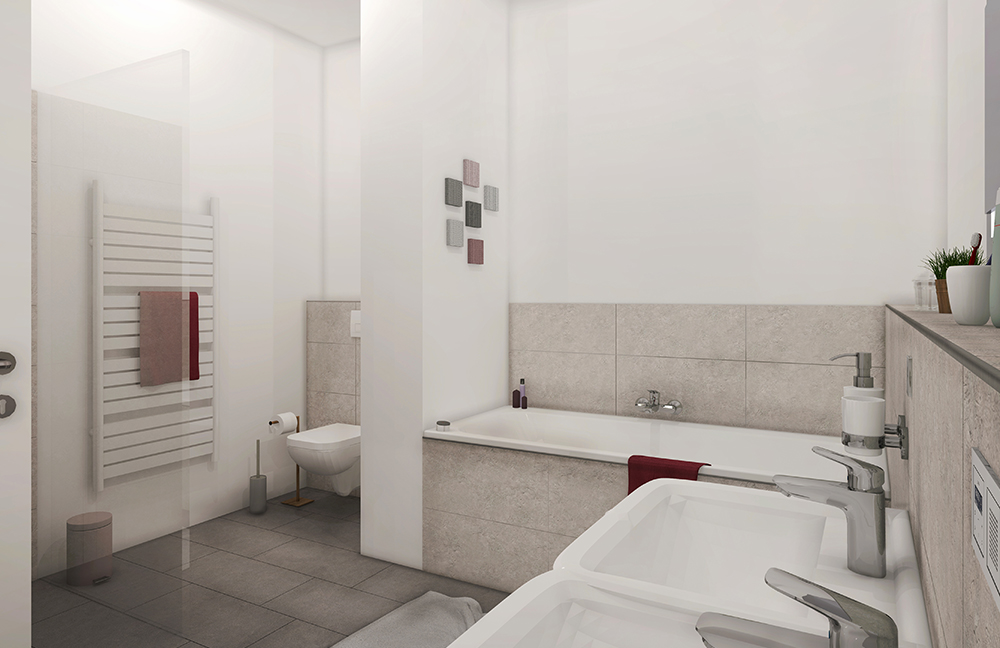
Visualisierung Bad
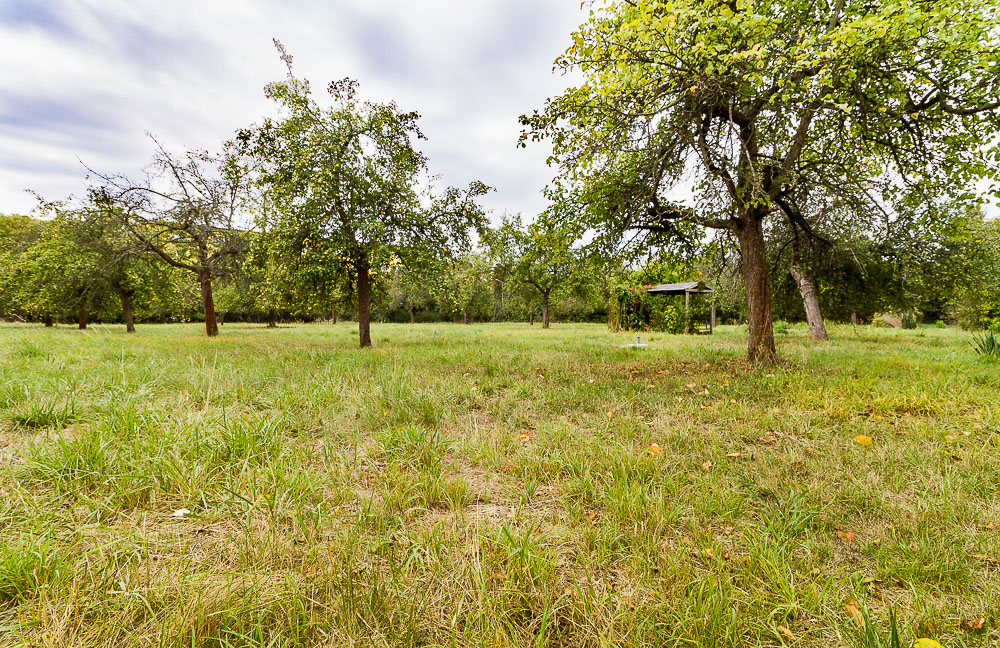
Streuobstwiese
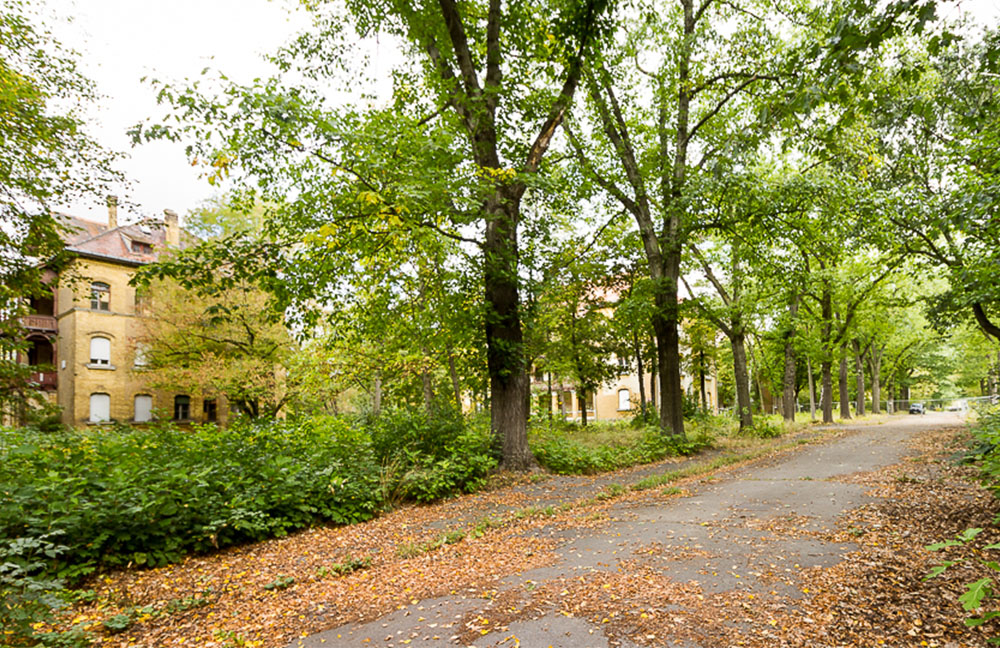
Parkstadt Dösen
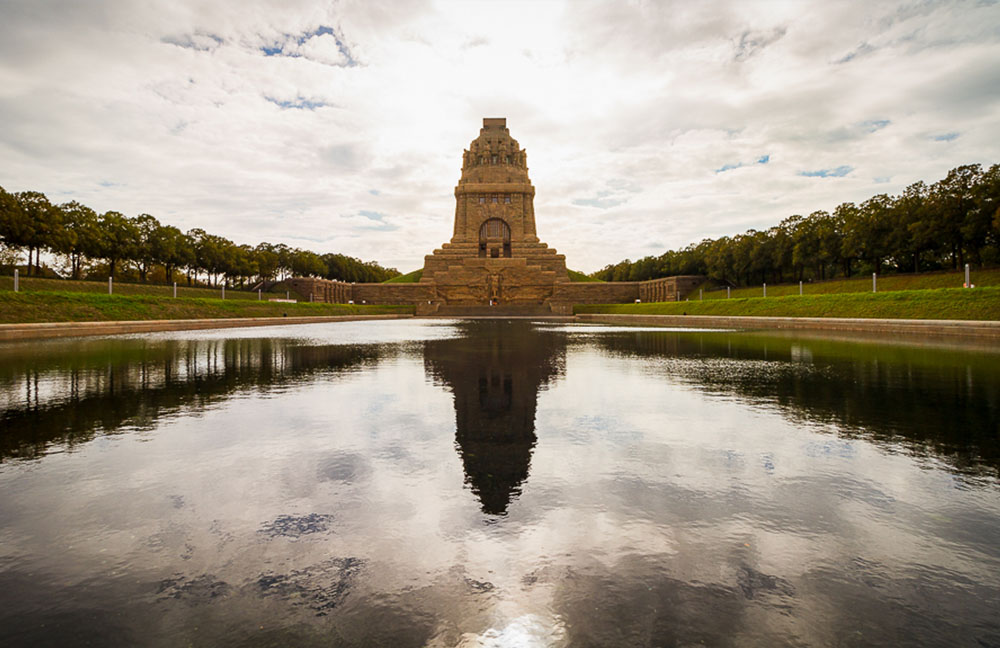
Völkerschlachtdenkmal
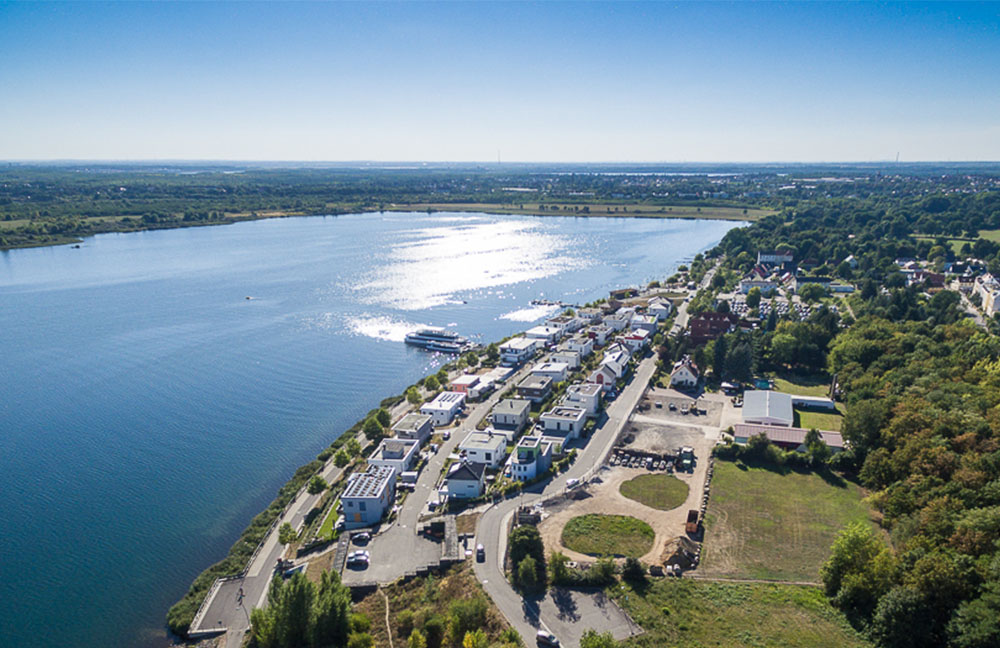
Markkleeberger See

Bootsverleih und Wassersportschule
